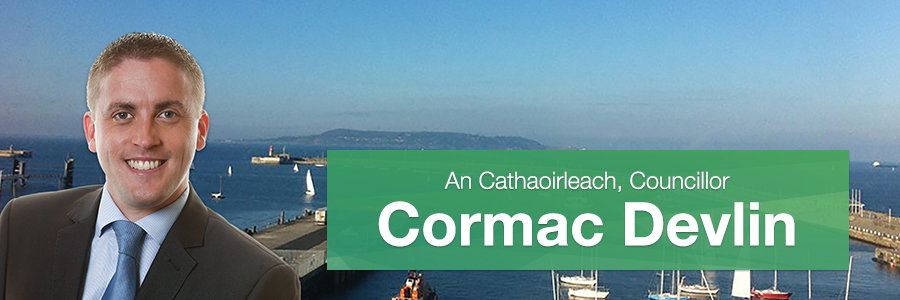Two planning applications have been lodged for the former Western Marine site at Bullock Harbour. Details of both applications are below. If you would like to view the full file click on the link to be connected to the council website.
“Permission for the demolition and site clearance of the existing industrial single storey warehouses and sheds (1210 sqm) and the development of a mixed-use marine commercial, leisure/community and residential based development. The proposal is for the construction of:
1.  A new mixed use block of two and three stories high containing 7 number marine based units at ground floor level along the quayside and six residential units at ground floor to the rear and first and second floor overhead. Unit 1 - Relocated commercial and marine leisure based unit (26 sqm), Unit 2 - Harbour Café (69 sqm), Unit 3 - Marine/Harbour based retail unit (35 sqm), Unit 4 - Marine/Harbour based retail unit (30 sqm), Unit 5 - Community water sports facility (30 sqm), Unit 6 - Relocated clubhouse (12 sqm), Unit 7 - Relocated harbour activity (15 sqm); Six number residential units above, comprising 5nr three storey 154 sqm three bedroom harbour residences / 1nr two storey 89 sqm one bedroom harbour residence with associated balconies/roof terraces along the quayside and off street parking for 11 cars to the rear.
A new mixed use block of two and three stories high containing 7 number marine based units at ground floor level along the quayside and six residential units at ground floor to the rear and first and second floor overhead. Unit 1 - Relocated commercial and marine leisure based unit (26 sqm), Unit 2 - Harbour Café (69 sqm), Unit 3 - Marine/Harbour based retail unit (35 sqm), Unit 4 - Marine/Harbour based retail unit (30 sqm), Unit 5 - Community water sports facility (30 sqm), Unit 6 - Relocated clubhouse (12 sqm), Unit 7 - Relocated harbour activity (15 sqm); Six number residential units above, comprising 5nr three storey 154 sqm three bedroom harbour residences / 1nr two storey 89 sqm one bedroom harbour residence with associated balconies/roof terraces along the quayside and off street parking for 11 cars to the rear.
2.  Construction of 3 three storey detached five bedroomed dwellings (House 1 - 400 sqm / House 2 - 448 sqm / House 3 - 400 sqm) with roof terraces; each with off street parking for 2nr cars and 1nr visitor space set within private landscaped gardens and boat storage.
Construction of 3 three storey detached five bedroomed dwellings (House 1 - 400 sqm / House 2 - 448 sqm / House 3 - 400 sqm) with roof terraces; each with off street parking for 2nr cars and 1nr visitor space set within private landscaped gardens and boat storage.
3.  The existing south-western vehicular access and gates from Bullock Harbour will be maintained and upgraded, creating a two-way roadway and shared footpath affording access to the proposed dwellings from the rear of the development. The existing boundary wall will be maintained and repaired with natural coursed granite stone. The development will also include piped infrastructure and ducting; changes in level; provision for outdoor seating and tables along the site frontage; separate communal bin storage to serve the marine units and the residential units; cycle parking; site landscaping and all associated site development and excavation works above and below ground.”
The existing south-western vehicular access and gates from Bullock Harbour will be maintained and upgraded, creating a two-way roadway and shared footpath affording access to the proposed dwellings from the rear of the development. The existing boundary wall will be maintained and repaired with natural coursed granite stone. The development will also include piped infrastructure and ducting; changes in level; provision for outdoor seating and tables along the site frontage; separate communal bin storage to serve the marine units and the residential units; cycle parking; site landscaping and all associated site development and excavation works above and below ground.”
“Permission for the demolition of the former warehouse buildings to facilitate future development, subject to planning.
1. The demolition and removal of the existing portal frame warehouse, rubble wall/brickwork workshop (excluding the boundary wall to the harbour-side) and 2-storey stone wall office (excluding the gable wall to the harbour-side) down to excavation level, to include the breaking up and removal of the concrete slab across the external area of the site.
The demolition and removal of the existing portal frame warehouse, rubble wall/brickwork workshop (excluding the boundary wall to the harbour-side) and 2-storey stone wall office (excluding the gable wall to the harbour-side) down to excavation level, to include the breaking up and removal of the concrete slab across the external area of the site.
2.  The erection of temporary support works to adjoining walls.”
The erection of temporary support works to adjoining walls.”
As a public representative for the Dalkey area, I am opposed to this development and I will be making my own two submissions against these applications.
In my opinion, the proposal is:
(i)  intrusive and constitutes an overdevelopment of this sensitive historical location, as such it represents bad planning;
intrusive and constitutes an overdevelopment of this sensitive historical location, as such it represents bad planning;
(ii)  the design of this application goes against the spirit of the zoning in the County Development Plan;
the design of this application goes against the spirit of the zoning in the County Development Plan;
(iii)  the site is exposed to sea over-topping and as a consequence subject to flooding, property owners in the vicinity may be unable to source insurance in the future; and
the site is exposed to sea over-topping and as a consequence subject to flooding, property owners in the vicinity may be unable to source insurance in the future; and
(iv) the development exposes the local authority to unacceptable contingency risk.
The deadline for observations is Thursday 19th January.


